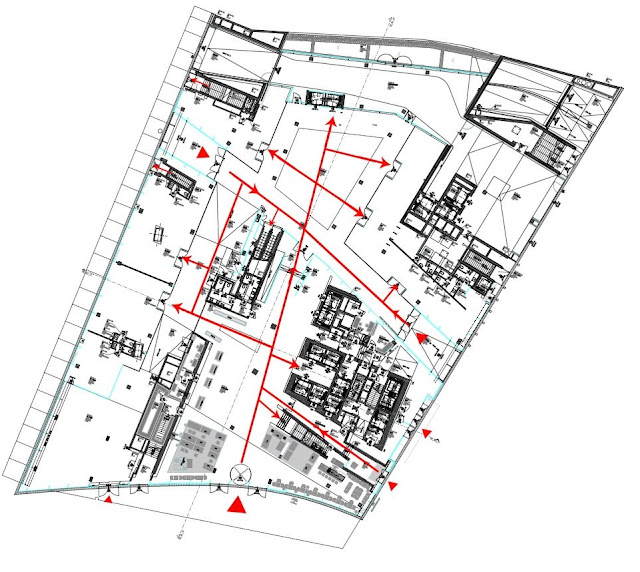Monday, September 24, 2012
Wednesday, September 19, 2012
Wednesday, September 12, 2012
Circulation & Uses
Sofitel Vienna Stephansdom, Vienna, Austria /Ateliers Jean Nouvel
CIRCULATION
 |
| Main Floor Plan |
 |
Guest Rooms Floor PlanUSES |
 |
| Main Floor Plan |
 |
| Guest Rooms Floor Plan |
Nobis Hotel, Stockholm, Sweden / Claesson Koivisto Rune
CIRCULATION
 |
| Main Floor Plan |
 |
| Guest Rooms Floor Plan |
USES
Monday, September 10, 2012
Geometry & Natural Lighting
Sofitel Vienna Stephansdom, Vienna, Austria /Ateliers Jean Nouvel
GEOMETRY
 |
Nobis Hotel, Stockholm, Sweden / Claesson Koivisto Rune |
GEOMETRY

NATURAL LIGHTING
 |
Hotel Ayre Rosellón, Barcelona, Spain / Wortmann Architects
GEOMETRY
 |
Tuesday, September 4, 2012
Symmetry & Hierarchy
Nobis Hotel, Stockholm, Sweden / Claesson Koivisto Rune
In the diagrams above I used 3 different colors to show the different spaces that define this hotel. Since the most important space are the guest rooms, the architect located them around the core of the building so that every room faces the exterior of the building. Therefore, the less important space such as the service area was left in the center. This building is asymmetrical as well.
Hotel Ayre Rosellón, Barcelona, Spain / Wortmann Architects
HIERARCHY
SYMMETRY
 |
This hotel consists of two buildings, the south building (1886) and the north building (1893), both of them were rebuilt in 2010. In this building the hierarchy between the spaces is very well defined. The public space is opened up all the way to the ceiling to create an interior courtyard and the guestroom's area surrounds it. The floor plans are not symmetrical but they are arranged in an asymmetrical grid.
Sofitel Vienna Stephansdom, Vienna, Austria /Ateliers Jean Nouvel
In the diagrams above I used 3 different colors to show the different spaces that define this hotel. Since the most important space are the guest rooms, the architect located them around the core of the building so that every room faces the exterior of the building. Therefore, the less important space such as the service area was left in the center. This building is asymmetrical as well.
Hotel Ayre Rosellón, Barcelona, Spain / Wortmann Architects
HIERARCHY
SYMMETRY
 |
In this hotel, the public area consists of the hotel bar and mall with an atrium in the center. The main floor provides an access to the plaza at the back of the hotel. The guest rooms are located so that they face either the front facade or the back facade to get natural light. The main floor plans are asymmetrical, however the guest room area floor plans are symmetrical as shown above.
Subscribe to:
Comments (Atom)










.jpg)
